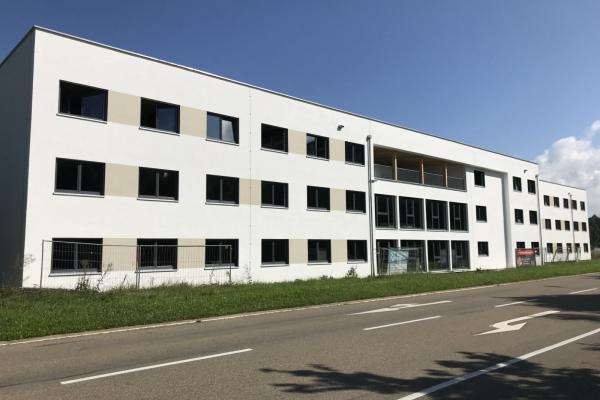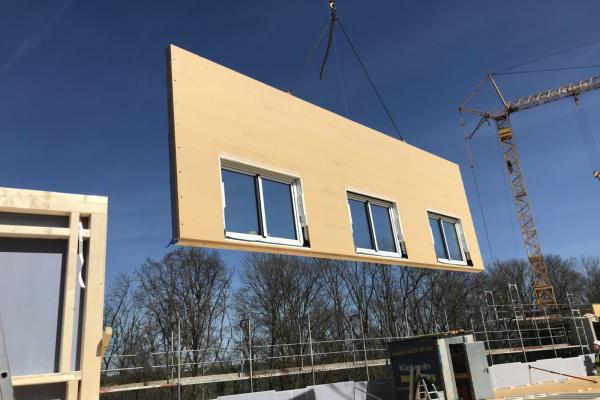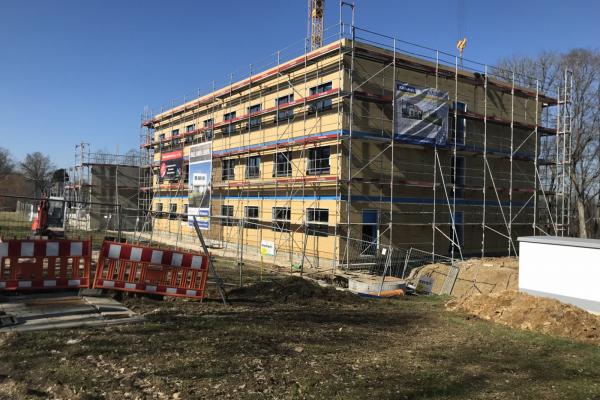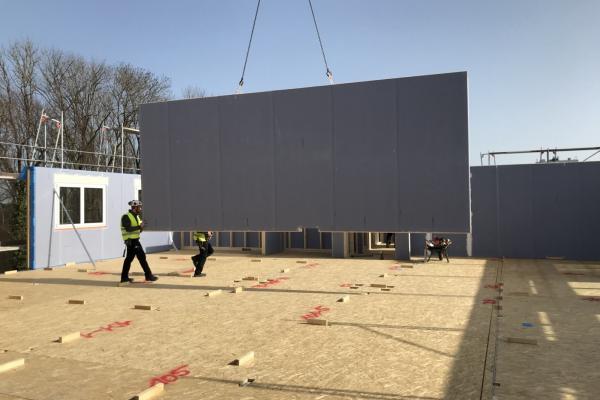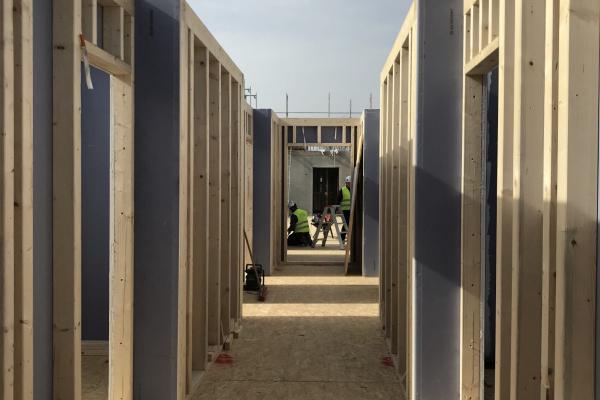Project summary
| Application | Building extension |
| Location |
Schwäbisch Gmünd , Germany |
| Product(s) used | Heraklith® Tektalan A2-FP/HB in careful combination with a variety of Knauf Insulation products |
| Building | A youth residence of 105 double apartments |
| Client | The city of Schwäbisch Gmünd, Kielwein Holzbau |
Heraklith® Wood Wool insulation panels are renowned for their exceptional properties. They offer excellent noise absorption, superb thermal insulation, strength and durability, and outstanding fire resistance. So, they were a natural choice as one of the critical components for constructing 105 student apartments for three neighbouring schools in Schwäbisch Gmünd, Baden-Württemberg.
The apartments, which accommodate students from all over Germany attending the nearby vocational school, are finished to a very high standard and provide a showpiece for modern, ecological architecture.
The Challenge
The apartments needed to be ecologically constructed, visually appealing and offer a high quality of living and optimal economic efficiency. Furthermore, the project had to be completed quickly to replace an ageing youth residence nearby.
All the elements needed to meet high energy standards, stringent fire protection requirements, and good soundproofing to enable a quiet atmosphere for the students to live and study.
The Solution
The solution was to use prefabricated components of fully coordinated materials and systems, all made using advanced industrial manufacturing processes.
As a result, of the techniques and materials used, the whole project was completed in less than 11 months.
Construction was managed by Kielwein Holzbau, which has more than 120 years of experience in timber construction. In addition, they called on the support of Opitz Holzbau, a Knauf Group Company.
When selecting building materials – both for the load-bearing structures and interior fittings – the company relied on high-quality products from Knauf.
The prefabricated construction involved producing various inner walls and façade modules, each made up of multiple layers of materials. Different additional layers were then added for the outside of the façade modules.
The Heraklith 60 mm thick, non-combustible wood wool multi-layer boards Tektalan® A2-FP/HB provided a special, functional layer. These were installed in the area of the gable walls due to the increased fire protection requirements resulting from the escape stairs placed at this point.
The three-layer, white cement-bonded wood wool multi-layer board with rock wool core is non-combustible and designed for heat and sound insulation and as a plaster base in timber construction. In addition, it is suitable for constructing a thermal insulation composite system, for load-bearing, space-enclosing wall constructions and as K260 fire protection cladding in timber construction.
After the 2,600 m² covering facade elements had been erected and connected at their destination, a mineral plaster system based on the universally applicable, fibre-reinforced plaster mortar Knauf SM700 Pro and the noble finishing plaster SP 260 Pro were applied on the outside. When applying the exterior plaster, the open wood wool structure of the Tektalan® A2-FP/HB, which serves as an ideal plaster base, was particularly pleasing. Combined in this way, the entire module-façade system achieved a U-value of at least 0.20 W/(m² K) – depending on the insulation solution on the outside.
Related
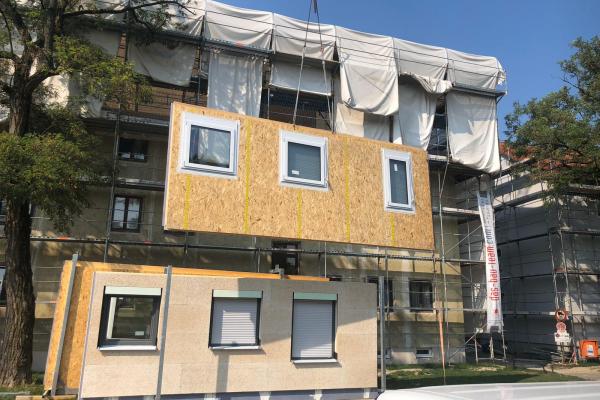
Apartment buildings in Unterschleißheim
Unterschleißheim, near Munich
,
Germany
Unterschleißheim, near Munich , Germany
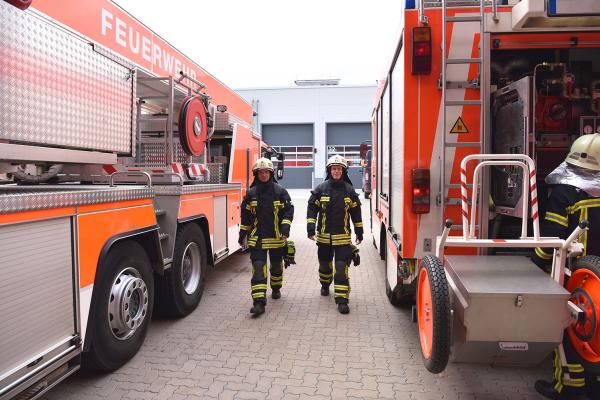
03.12.2021
Sustainable buildings must be fire safe
The rise of sustainable buildings should be celebrated, says Knauf Insulation’s fire expert, but not at the expense of safety.
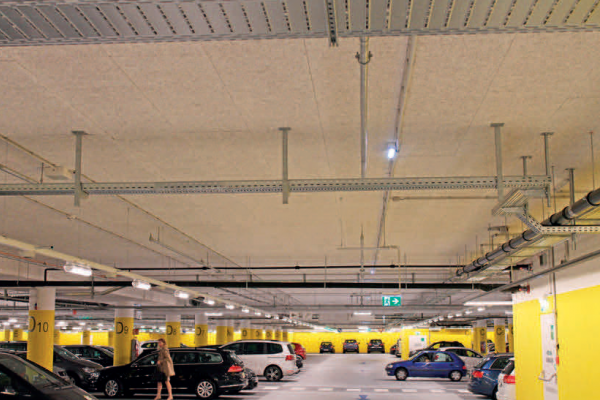
24.05.2018
Heraklith® Tektalan A2 Wood Wool panels in high demand to meet stringent fire standards
When Heraklith® first produced multilayer panels with a rock mineral wool core nearly 40 years ago, it was an innovation some years ahead of its time.
