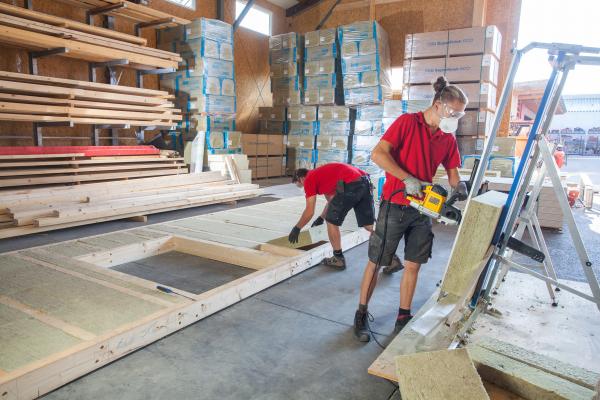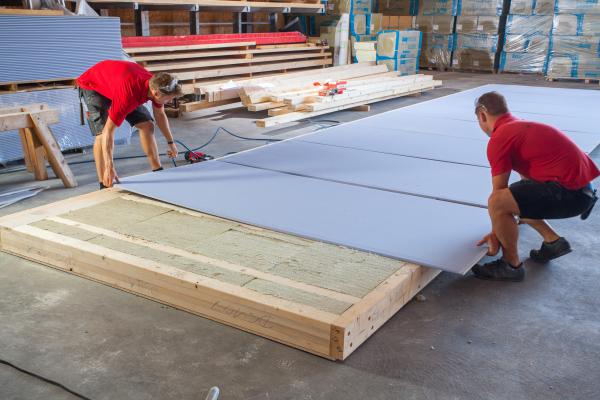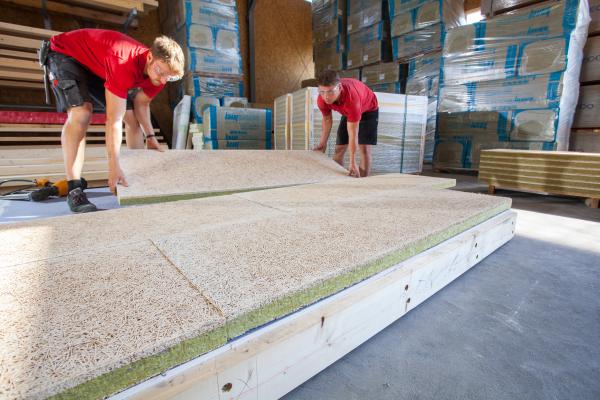Project summary
| Application | Building extension |
| Location |
Unterschleißheim, near Munich , Germany |
| Product(s) used | Tektalan A2-FP/HB |
| Building | Apartment buildings in Unterschleißheim |
| Client | Baugenossenschaft Unter- und Oberschleißheim (building owner) and V+E Das-Bau-Team GmbH (contractor) |
Heraklith® Tektalan panels prove ideal for the upward expansion of existing buildings
Many cities around the world are facing an increasing demand for affordable housing. This has led city planners to turn their attention to vertical expansion – adding storeys to existing buildings as a way to make more efficient use of available space.
A 2019 study by the Technical University of Darmstadt and the Pestel Institute from Hanover determined that in Germany alone, up to 1.5 million homes could be built by adding storeys to residential buildings constructed since the 1950s. Almost a million more could be built above offices, administrative buildings and single-storey retail stores.
The Challenge
The potential is enormous. But an intelligent combination of materials needs to be used to create compatible building components that meet today’s stringent requirements and regulations.
The Solution
An excellent example of creating and using such components was featured in the recent modernisation and conversion of seven apartment buildings in Unterschleißheim near Munich. During the refurbishment of the buildings, attics previously used as storage space under the flat gable roofs, were converted into additional apartments.
One of the main characteristics was the use of Heraklith® Tektalan A2-FP/HB panels combined with similarly non-combustible materials, to form easily assembled prefabricated sections.
The façade modules consisted of Heraklith® Tektalan A2-FP/HB non-combustible wood wool multi-layer panels (building material class A2-s1, d0) combined with high-strength Knauf Diamant X system dry construction panels (building material class A2-s1, d0) to reliably encapsulate the wood of the stud frame. These create a protective shell of fire resistance class REI 60 in accordance with DIN EN 13501-2. Thus, they meet the K260 encapsulation criteria.
During prefabrication, the wooden stud frames were insulated with 160 mm thick Knauf Insulation clamping boards KP-035/HB made of rock wool. On the interior side, a 15 mm layer of OSB was then installed and bonded airtight using special adhesive tapes. On the exterior, a layer of Knauf Diamant X fire protection board was fixed with staples. Knauf Base Filler, an economical, ready-to-use filler for nonvisible board layers, was used to fill and smooth the board joints. As a final step in the prefabrication process, the exterior was finished with 60 mm thick Tektalan A2-FP/HB boards.
The multi-layer panels were tightly butted in a horizontal bond across the timber studs. This panel layer could also be stapled thanks to the robust wood wool face layers.
After the façade elements had been erected and joined on site, two layers of 18 mm thick Knauf fire protection boards were applied and filled on the interior side. A 12mm thick mineral plaster system based on the universally applicable, fibre reinforced Knauf SM700 Pro plaster mortar and the NOBLO noble finishing plaster was built up on the wood wool layer on the outside. The open wood wool structure of Tektalan A2-FP/HB provided an ideal plaster base.
In addition to very good fire protection, which qualifies the facade as a solution for use in class 4 buildings with a height of up to 13 m, the system has an advanced U-value of 0.17 W / (m²·K). Furthermore, the excellent soundproofing properties of the wood wool multilayer panels will certainly be appreciated by the residents, living just 20 kilometres from Munich Airport.


