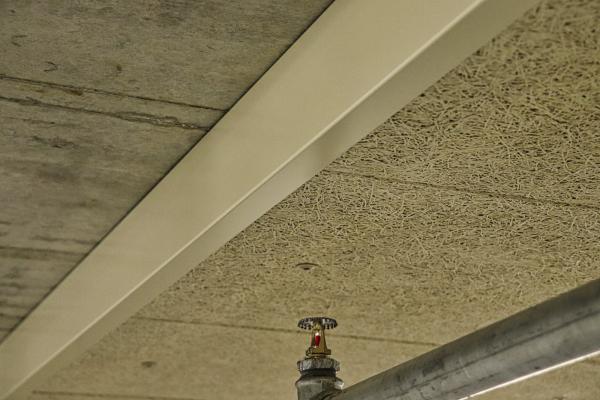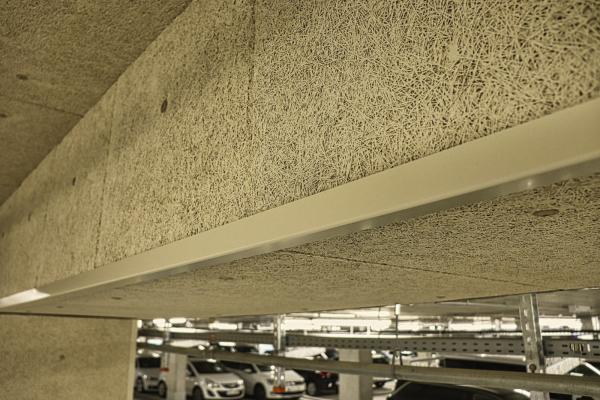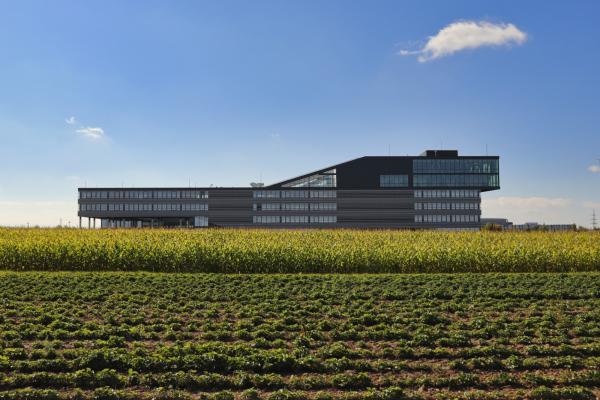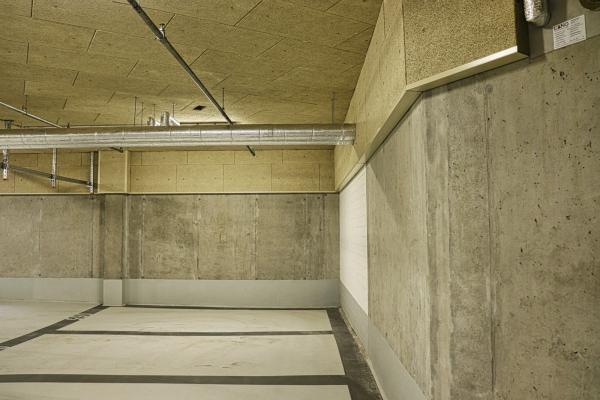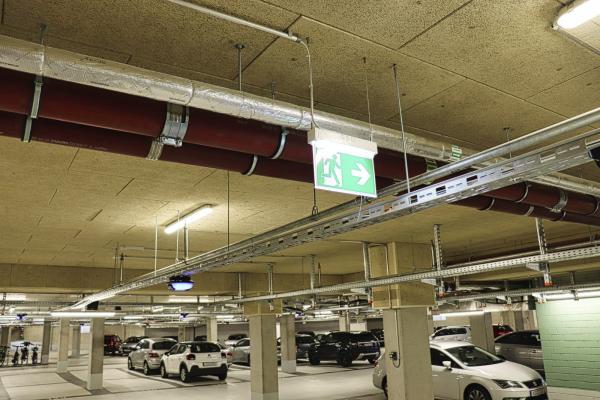Project summary
| Application | Garages and underground car parks |
| Location |
Augsburg , Germany |
| Product(s) used | Tektalan® A2 SmartTec [1.0 mm] panels |
| Building | Weitblick 1.7 office and meeting centre |
| Client | Vision 1.7 GmbH & Co. KG |
| Architects | SEHW Architects |
Heraklith® Wood Wool Panels provide an impressive and natural solution
It is immediately apparent to anyone approaching the impressive Weitblick 1.7 building near Augsburg that this is no ordinary office complex. The impressive building is an example of outstanding modern architecture. It also brims with modern technology and energy-efficient solutions that qualify it as a LEED 'platinum' building.
The clever use of Heraklith® insulation panels for the ceilings of the 300-car underground Parking garage provides contemporary heat, fire and sound insulation. In addition, the strikingly high-quality appearance of the panels perfectly matches the overall look and feel of Weitblick 1.7.
The Challenge
Weitblick 1.7 is a highly prestigious, 17,300 m2 complex within what will be one of the largest innovation parks in Europe. The Augsburg Innovation Park, covers an area of almost 70 hectares – the size of around 100 football fields.
As a cornerstone project, every aspect of Weitblick 1.7 needed to showcase the best and cleverest technology, outstanding energy efficiency and use of only the highest quality sustainable materials.
The state-of-the-art office space and conference and event rooms showcase what modern, sustainable and highly comfortable office buildings can look like in the 21st century.
Intelligent and clever solutions have been incorporated throughout, including electrochromic dimmable glazing, photovoltaics for energy self-sufficiency and cooling via concrete core activation for room temperature control.
This clever use of materials and technology also needed to extend underground to the two-level parking garage with a capacity for 300 cars. Office residents and visitors alike need to be welcomed in a bright and acoustically pleasant environment, free from echoes, reverberations, and the noise of vehicles and closing doors.
The Solution
The solution was to use Heraklith® high quality, multi-layer ceiling insulation panels, Tektalan® A2 SmartTec. The panels are made from attractive-looking PEFC-certified wood wool with a rock mineral wool insulation core. The insulation panels are partially attached directly under the covered areas of the car park. As well as helping to deaden sound, they provide thermal insulation to the floors above.
The 100 mm thick multi-layer panels have a WLS 035 heat conduction rating and are Euroclass A2. In the rare case of a vehicle fire, the panels protect the load-bearing structures of the ceilings below the offices, buying time for the fire to be extinguished.
The natural look of the panels provides a pleasant appearance and is entirely in keeping with the requirements for sustainability and state-of-the-art energy concepts. They also appear perfectly in place with the bright, welcoming environment, high-tech number plate and personal recognition systems, and advanced parking guidance devices.
Related references
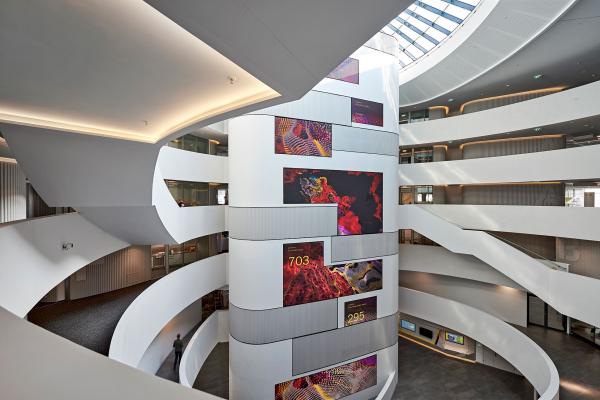
ÖAMTC centre in Vienna
Vienna
,
Austria
Vienna , Austria
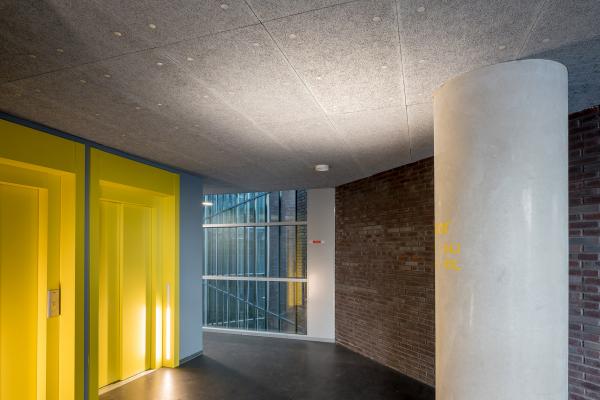
Residential complex in The Hague
The Hague
,
Netherlands
The Hague , Netherlands
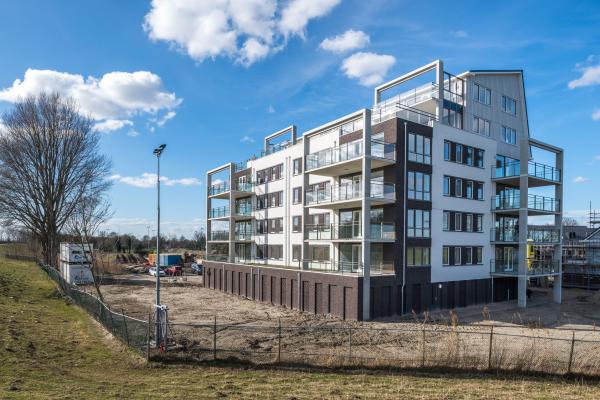
Indoor parking garage
Bij de Watertoren , s-Gravendeel
,
Netherlands
Bij de Watertoren , s-Gravendeel , Netherlands
