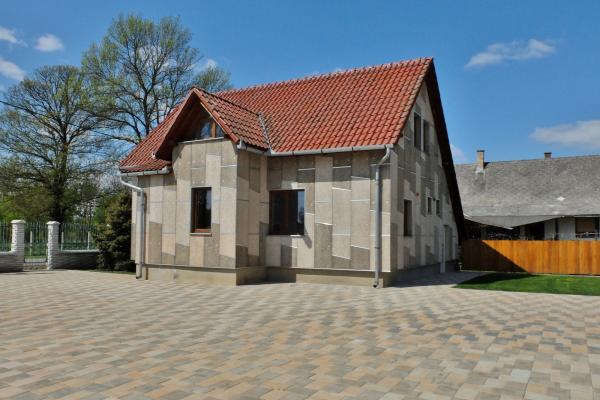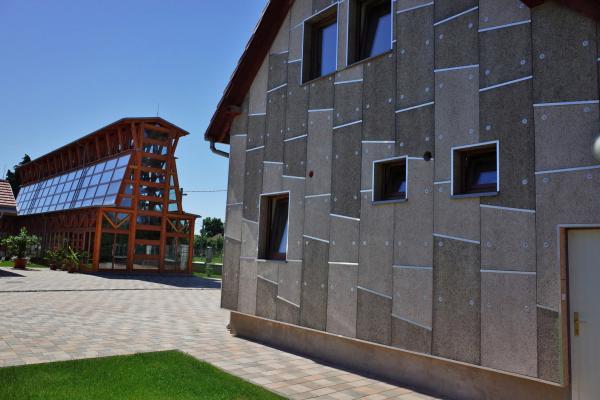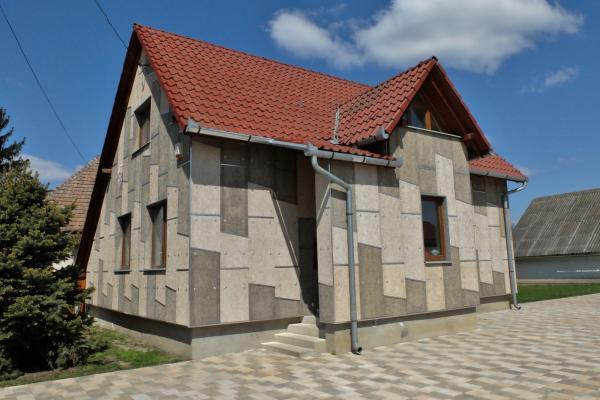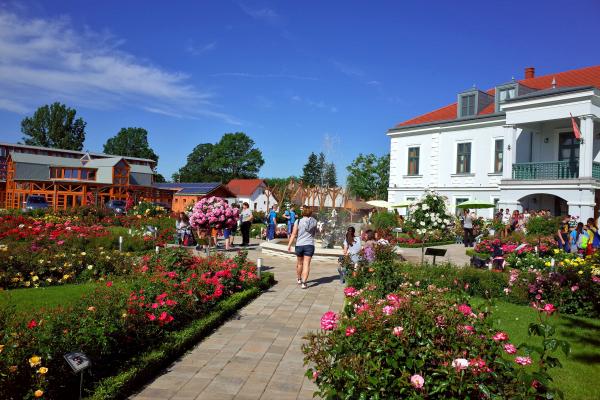Project summary
| Application | Exterior wall insulation |
| Location |
Nagyar , Hungary |
| Product(s) used | Heraklith C (25x600x2000mm nominal size) wood wool boards and Knauf MPN Plus 037 (50x600x1200 mm nominal size) mineral wool boards |
| Building | A former Weir-Keeper’s Cottage |
| Client | Luby Castle Museum LTD |
Renovation of the Weir-Keeper’s Cottage at Nagyar Lubly Castle in Szabolcs-Szatmar-Bereg County, is the latest in a number of face-lifts which have recently taken place at this famous Hungarian castle. Heraklith materials were an integral part of the updating of the cottage, designed to bring it in line with the extensive improvements already made to the Luby Interactive Castle Museum, Antique Rose Garden and palm house.
A high degree of creativity was needed to make the structure unique and attention grabbing. The solution was to use coloured Heraklith C wood wool boards in conjunction with other modern materials to create a unique patterned façade.
Challenge
The former weir-keeper’s cottage in the grounds of the Nagyar Luby Castle was built in the 1990s and was a rather plain and undistinguished building. It needed to be renovated to complement the high quality improvements that have recently been made to the main Luby Interactive Castle Museum, magnificent rose garden, and palm house.
Rather than demolish or reconstruct the building, the architect was asked to use imagination and creativity to undertake retrospective insulation and façade work.
Solution
The architects chose to use a combination of low-cost materials and semi-finished parts to create a unique and attention-grabbing solution.
Particular emphasis was placed on the detailed workmanship and features like the geometric accuracy of the screw arrangement are part of its decorative appeal.
A frame was first fixed to the building’s traditional rendered wall onto which an insulation of two layers of Knauf MPN Plus 037 mineral wood boards were attached. This insulation layer was sealed with Heraklith C wood wool boards, made with grey or white cement binder and placed alternately to provide a pattern.
Aluminium Z profiles were used for the horizontal placement of the boards and for fixing the first and last strips.
Heraklith C wood wool boards are typically chosen for a variety of applications, such as ceilings, external walls, loft floors, pitched roofs of residential or non-residential buildings, agricultural buildings, and even neighbourhoods in proximity to railroads and other sources of noise. They are naturally attractive, moisture proof, and mould resistant.
The main component is shredded wood, or ‘wood wool’ which gives the product its distinctive appearance. The latest generation of Heraklith C uses cement to bind the wood wool. Cement makes the boards weather resistant and sufficiently durable to be used externally. It also makes them suitable to be used as passive fire protection panels and the colour of the binding can be varied to create variety or colour consistency.



