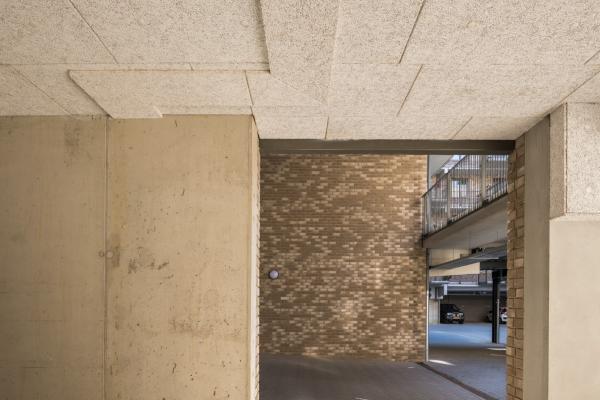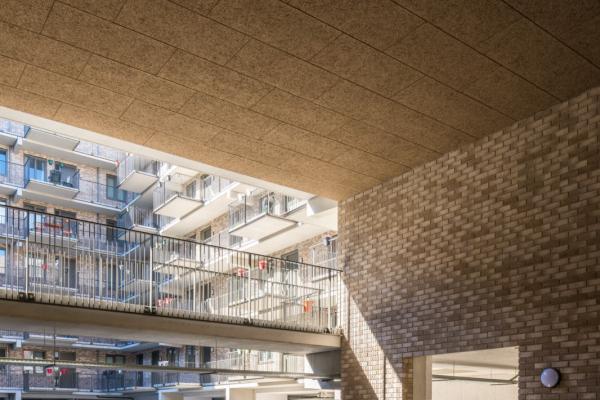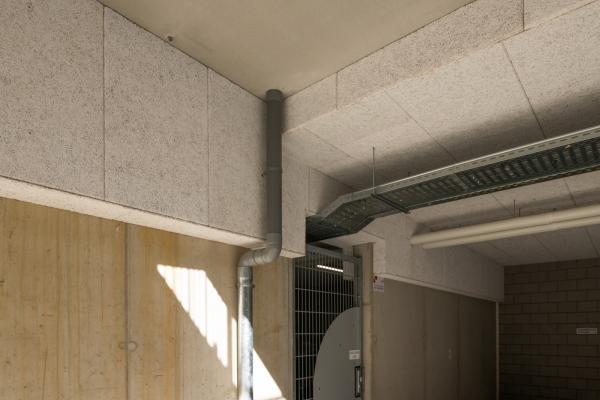Project summary
| Application | Basement ceilings |
| Location |
Utrecht , Netherlands |
| Product(s) used | Heratekta wood wool panels and Tektalan A2 combi-panels with rock mineral wool |
| Building | New, modern apartment complex |
| Client | Mitros, Utrecht |
| Contractor | Pennings Construction Company |
| Finishing contractor | GDS Bouwsystemen |
| Architect | Op ten Noort Blijdenstein, Utrecht |
Heraklith® combines excellent thermal insulation with attractiveness
Leidsche Rijn is a busy and attractive shopping district, often referred to as the second centre of Utrecht. At its heart is a new, modern apartment complex with beautiful balconies. Its private storage and basement parking facilities have made it a much sought-after residence. By 2030 Leidsche Rijn Centrum will have approximately 5,000 homes.
The Challenge
To provide highly effective levels of thermal insulation of the underside of the floors above the parking spaces, the underpass and the balconies. At the same time, good fire resistance was required as well as an attractive finish in keeping with the overall look and appeal of the building.
The Solution
The solution was to use Heraklith wood wool panels. Heratekta wood wool combi panels were used to finish the underpass and balconies on the street side. Heraklith Tektalan A2 combi panels with rock mineral wool were chosen to finish the concrete floors above the parking spaces.
With fire resistance of up to 180 minutes, Tektalan A2 wood wool combi panels offer excellent fire resistance properties. Furthermore, the open surface structure of the Heraklith® panels ensure excellent acoustic properties and because they are manufactured from natural and sustainable materials, they provide a particularly eco-friendly solution. All the panels were made from certified wood.
Heratekta is a thermal insulation board that combines wood wool with a grey EPS insulation board that has a tongue and groove connection that supports very easy and one-man installation.
The wood wool panels have been delivered in a variety of colours matching the building design.


