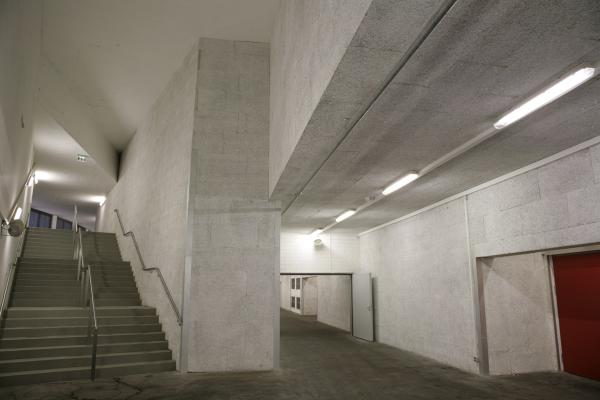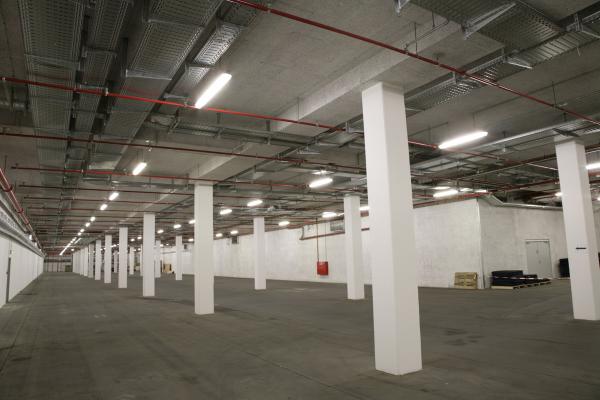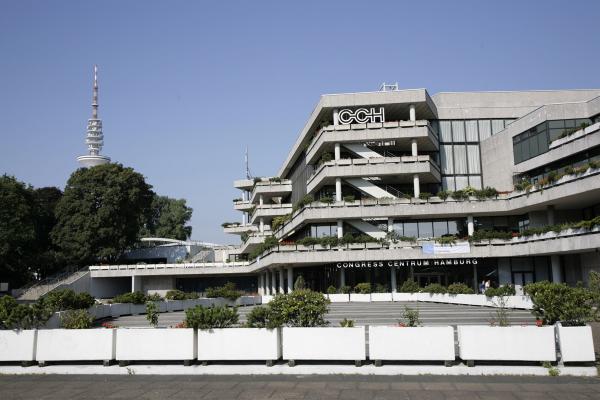Project summary
| Application | Basement ceilings |
| Location |
Hamburg , Germany |
| Product(s) used | Tektalan TK; Tektalan A2-TK; Tektalan TK-EPV |
| Building | Congress Centre Hamburg (CCH) |
| Client | Hamburger Messe und Congress [Hamburg Trade Fair and Congress] GmbH |
In a congress centre like Hamburg’s CCH, fire safety is a huge challenge for the building planners. Ceilings and walls must be properly insulated in critical areas like escape routes in order to prevent fires from spreading to other areas and to ensure that thousands of visitors can exit the building unharmed in case of emergency.
Challenge
When the Congress Centre Hamburg (CCH) was expanded and modernised in 2007, insulation was a high priority for the building planners. They considered it especially important to use flame-resistant and non-combustible insulation that combined heat-insulating and sound-absorbing characteristics on the ceilings and walls of the logistics basement, delivery zone, escape routes and air shafts.
The use of such insulation is critical to the operability of the building during all of its various modes of operation.
Solution
When planning the construction or modernisation of any building, it is necessary to address its insulation needs from the twin standpoints of occupant comfort and safety in all operational scenarios. In the case of the Hamburg CCH modernisation, the planners focused especially on the areas of the building that were expected to see heavy equipment traffic in normal operation and to serve as escape routes to safety during emergencies.
The insulation challenges of the Hamburg CCH were met using Knauf Insulation wood wool multilayer boards in the logistics basement, delivery zone, escape routes and air shafts. The boards not only performed well functionally but contributed to the attractiveness of the design.
In the logistics basement, sound absorption and fire protection were especially important. To meet the fire-protection stipulations and mitigate noise from the vehicles that are constantly arriving and departing in that area, the designers used Tektalan TK wood wool multilayer boards attached to the entire ceiling surface and to some of the walls. The Tektalan TK boards - with their rock mineral wool core - are heat-insulating, sound-absorbing, and flame-resistant, which made them ideal for meeting the needs of the underground structure.
The delivery zone and escape routes also used wood wool multilayer boards. But since these areas were subject to very high fire-protection requirements, non-combustible Tektalan A2-TK wood wool multilayer boards were used. Along with their proven heat insulation and sound protection characteristics, they provide an extra-long fire resistance time (F180-A). And the use of Tektalan A2-TK products on the ceiling and walls also fit well into the building design concept because of their attractive surfaces.
Finally, the air shafts also used wood wool multilayer boards - specifically, Tektalan TK-EPV boards with a concrete like surface mounted in the shafts with stainless steel dowels.


