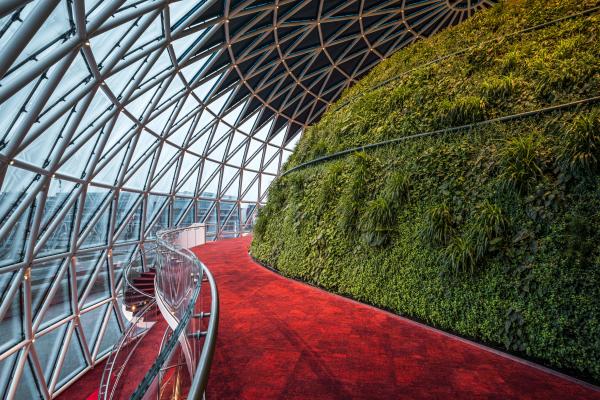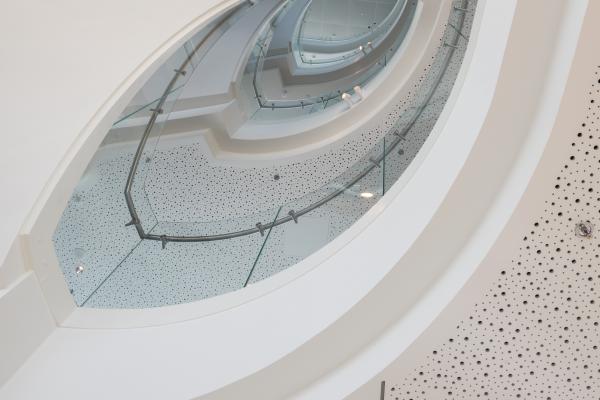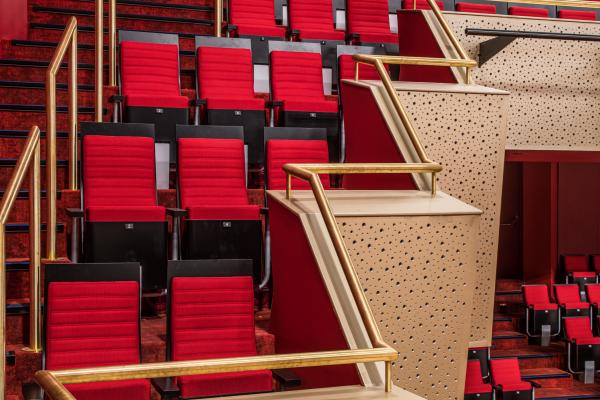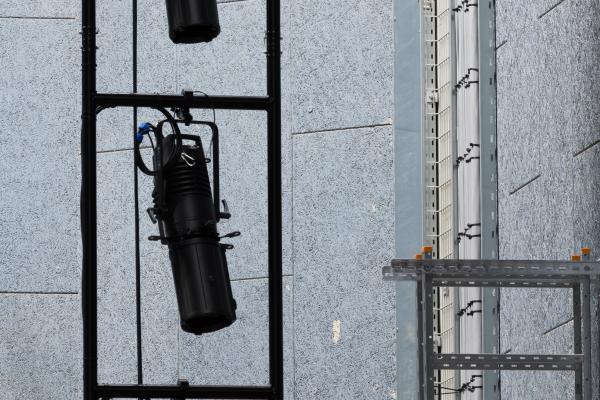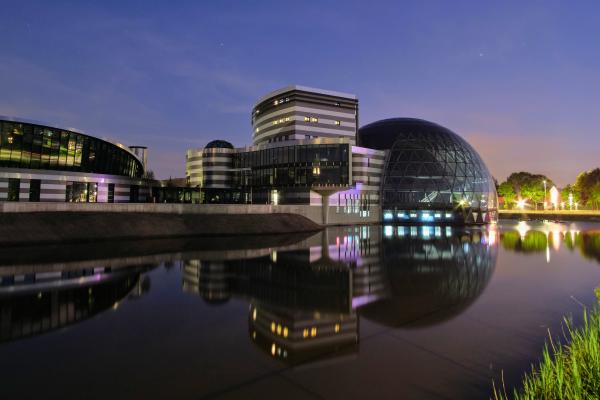Project summary
| Application | Public halls and theatres |
| Location |
Leusden, Utrecht , Netherlands |
| Product(s) used | Heraklith wood wool panels and A2 Finishing Panels |
| Building | AFAS Experience Center |
| Client | AFAS Software; Steef van der Veldt, Just Architects; Dura Vermeer; Muller Afbouwgroep |
Heraklith® Wood Wool Panels provide ideal acoustics for state-of-the-art theatre
Guests of AFAS Software and theatre-goers in Leusden in the Netherlands are now enjoying an excellent new sound experience, thanks to the superb acoustics provided by Heraklith® Wood Wool Panels. The panels are renowned for their exceptional acoustic properties, excellent thermal insulation, strength and durability, and outstanding fire resistance.
They are a significant feature of the 800-seat theatre, which is at the heart of a new and impressive Experience Center built by the Dutch IT company, AFAS Software.
The Challenge
When AFAS Software commissioned the construction of their new multi-purpose complex on the site of the former Bank Giro Centrale building in Leusden, they insisted that it should be a state-of-the-art design and built to the highest standards. In addition, they wanted a building that surprised visitors while reinforcing a sense of pride in their corporate culture.
The challenge for the architects and builders was to provide materials which not only met or exceeded the high-performance standards required but were also created with a commitment to environmental responsibility and sustainability.
The materials used also needed to accommodate the curved and rounded shapes of the design and needed to be long-lasting.
For the theatre, the challenge was to avoid resonance and to ensure that everything sounded as intended.
The Solution
From the start of the project, Knauf companies worked with construction partners Dura Vermeer and Muller Afbouwgroep to meet the requirements. Heraklith® Wood Wool Panels were chosen to provide the perfect solution for both the theatre and some of the surrounding areas. The natural wood look fully compliments the luxurious look and feel of the prestigious complex.
From above, the building resembles a flower. Inside it houses offices and flexible work spaces, as well as the theatre, a sports hall, recording studios, an impressive atrium, and a canteen that can seat 700 people.
The AFAS vision has resulted in a sustainable building where people can work in a relaxed and pleasant atmosphere.
The growth in demand for better acoustics and quieter living and working environments has resulted in building owners, architects and construction engineers increasingly turning to Heraklith to provide effective solutions.
Recognising that Heraklith® Wood Wool panels are among the best for noise absorption, they are specifying them for a growing number of both new and retrofit projects.
The open surface structure of the durable and lightweight panels provides exceptional acoustic performance, Heraklith® Wood Wool panels are available in pre-finished surfaces and a range of custom colours, allowing small teams to insulate large areas quickly and easily with minimal effort.
Although Heraklith uses the most modern manufacturing techniques and has a long heritage and generations of customer-focused experience, it continually explores new ways to improve products and manufacturing processes. The science of acoustics plays an important role in all new product development, and the company works closely with customers to meet increasingly complex challenges.
